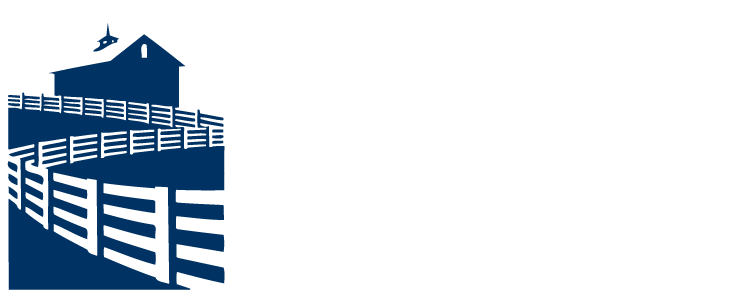6749 Springview Drive, Westerville, OH 43082 (MLS # 225026626)
Brought to you by New Albany Realty
|
Showings begin at OPEN HOUSE on SUNDAY, JULY 27th from 2 - 4 PM. YOU WILL LOVE this well-cared-for first-floor owner suite home that boasts upgrades throughout. (The extensive update list will be provided upon request.) Relish in the year-round comfort of the four-season room, taking in the stunning outdoor views of the lush landscaping, or step outside for an iced tea on the large, exposed concrete patio. The open two-story Great Room warmly invites your guests to come inside and enjoy an evening in front of the floor-to-ceiling brick hearth fireplace. Well-lit with natural light from the skylights, relish morning coffee in the breakfast bay eating area while enjoying picturesque views of your rear yard. The first-floor Owner's Retreat is like having a private, spa-like en-suite, complete with a large tub, separate shower, walk-in closet, and a closed-door water closet for the bathroom. The upper level boasts two ample-sized bedrooms with an open and airy loft, designed to offer fabulous views of the great room fireplace, which can serve as an office, study area, or lounging space. The finished lower level adds plenty of square footage for fun times, featuring a wet bar and bar seating for nearly a dozen. It's perfect for movie nights, game days, a rec room, and a workout space. With darling decor that suits nearly everyone's taste, this upgraded and updated home is ready for those who want to bring their furniture, stock the refrigerator, and invite friends over for a gathering. This home is a pleasure to show.
| DAYS ON MARKET | 2 | LAST UPDATED | 7/18/2025 |
|---|---|---|---|
| TRACT | Park Bend | YEAR BUILT | 1998 |
| GARAGE SPACES | 2.0 | COUNTY | Delaware |
| STATUS | Active | PROPERTY TYPE(S) | Single Family |
| ADDITIONAL DETAILS | |
| AIR | Central Air |
|---|---|
| AIR CONDITIONING | Yes |
| BASEMENT | Concrete, Full, Yes |
| FIREPLACE | Yes |
| GARAGE | Yes |
| HEAT | Forced Air |
| LOT | 9148 sq ft |
| PARKING | Garage Door Opener, Attached |
| SEWER | Public Sewer |
| STORIES | 2 |
| SUBDIVISION | Park Bend |
| TAXES | 7398 |
| WATER | Public |
MORTGAGE CALCULATOR
TOTAL MONTHLY PAYMENT
0
P
I
*Estimate only
| SATELLITE VIEW |
| / | |
We respect your online privacy and will never spam you. By submitting this form with your telephone number
you are consenting for Cindy
Snider to contact you even if your name is on a Federal or State
"Do not call List".
Listing provided by EXP Realty, LLC, Sara L Walsh
Listing information is deemed reliable, but not guaranteed.
This IDX solution is (c) Diverse Solutions 2025.


















































