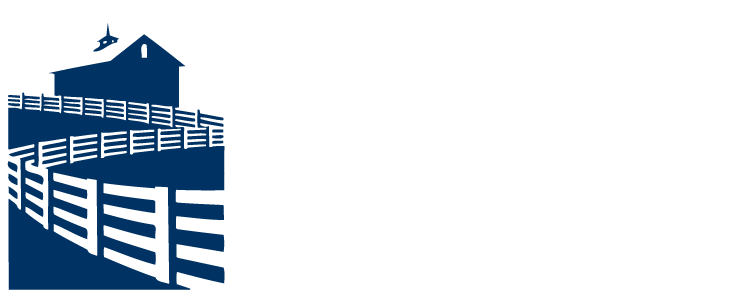2815 Wynridge Drive, Grove City, OH 43123 (MLS # 221011808)
Brought to you by New Albany Realty
|
OPEN HOUSE: Saturday, April 17 2:00-4:00 Spacious home on .3 acre lot in desirable Hoover Woods. Home has FLR/DR/FR - all large. Eat-in kitchen has been updated with Corian Counters and added eating bar; high end charcoal stainless appliances. Gas/FP and wall of windows overlooks spacious backyard; synthetic deck &Paver patio w/hot tub for year around fun. Main flr DEN huge w/in laundry. All BR's are Generous sized including owner's suite w/luxury bath: dual sinks, soaking tub, w/i closet. Add'l guest BR's are also large w/double or w/i closets, neutral with newer carpet. FIN LL adds 300+ SF to living space; additional storage space including easy-access crawl space.
| DAYS ON MARKET | 35 | LAST UPDATED | 5/24/2021 |
|---|---|---|---|
| TRACT | Hoover Crossing | YEAR BUILT | 1994 |
| GARAGE SPACES | 2.0 | COUNTY | Franklin |
| STATUS | Sold | PROPERTY TYPE(S) | Single Family |
| School District | SOUTH WESTERN CSD 2511 FRA CO. |
|---|
| ADDITIONAL DETAILS | |
| AIR | Central |
|---|---|
| AIR CONDITIONING | Yes |
| AMENITIES | Bike/Walk Path, Sidewalk |
| BASEMENT | Crawl, Partial, Yes |
| CONSTRUCTION | Aluminum Siding, Brick |
| EXTERIOR | Deck, Hot Tub |
| FIREPLACE | Yes |
| GARAGE | 2 Car Garage, Attached Garage, Opener, Yes |
| HEAT | Gas |
| HOA DUES | 100.00 |
| INTERIOR | Dishwasher, Gas Dryer Hookup, Gas Range, Gas Water Heater, Microwave, Refrigerator |
| LOT | 0.33 acre(s) |
| STORIES | 2 |
| STYLE | 2 Levels |
| SUBDIVISION | Hoover Crossing |
| TAXES | 5807.00 |
MORTGAGE CALCULATOR
TOTAL MONTHLY PAYMENT
0
P
I
*Estimate only
| SATELLITE VIEW |
We respect your online privacy and will never spam you. By submitting this form with your telephone number
you are consenting for Cindy
Snider to contact you even if your name is on a Federal or State
"Do not call List".
Listing provided by Keller Williams Greater Cols, Kathy L Chiero
Listing information is deemed reliable, but not guaranteed.
This IDX solution is (c) Diverse Solutions 2024.

