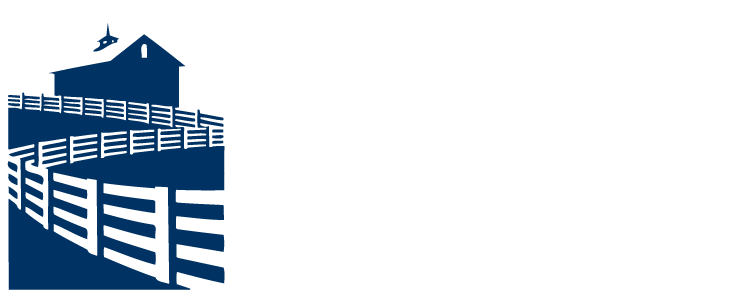39 Keswick Drive, New Albany, OH 43054 (MLS # 224032641)
Brought to you by New Albany Realty
|
New carpet upstairs and fresh paint throughout this turnkey townhouse in the heart of New Albany! Dramatic entryway leads to a 2-story great room with gas fireplace and wall of windows! Well-equipped kitchen with Sub Zero fridge, ss appliances, granite counters, tile backslash, and new scullery with an additional kitchen sink and cabinet storage. Entry level owner suite with French doors that open to a private brick courtyard, plus a well-appointed walk-in closet, spacious ensuite, and laundry room. NEW carpet upstairs + 2nd primary bedroom with spacious bathroom and walk-in closet. 3rd bedroom features updated bathroom and walk-in closet. Lower level boasts brand new vinyl plank flooring, living area with a wet bar, full bathroom, spacious craft/exercise room plus tons of storage!
| DAYS ON MARKET | 83 | LAST UPDATED | 12/5/2024 |
|---|---|---|---|
| TRACT | Keswick | YEAR BUILT | 2004 |
| GARAGE SPACES | 2.0 | COUNTY | Franklin |
| STATUS | Sold | PROPERTY TYPE(S) | Condo/Townhouse/Co-Op |
| School District | NEW ALBANY PLAIN LSD 2508 FRA CO. |
|---|
| ADDITIONAL DETAILS | |
| AIR | Central Air |
|---|---|
| AIR CONDITIONING | Yes |
| APPLIANCES | Dishwasher, Gas Range, Humidifier, Microwave, Refrigerator |
| BASEMENT | Crawl Space, Full, Yes |
| CONSTRUCTION | Brick |
| FIREPLACE | Yes |
| GARAGE | Yes |
| HEAT | Forced Air, Natural Gas |
| INTERIOR | Eat-in Kitchen |
| LOT | 2178 sq ft |
| PARKING | Attached |
| SEWER | Public Sewer |
| STORIES | 2 |
| STYLE | 2 Levels |
| SUBDIVISION | Keswick |
| TAXES | 15031 |
| WATER | Public |
MORTGAGE CALCULATOR
TOTAL MONTHLY PAYMENT
0
P
I
*Estimate only
| SATELLITE VIEW |
We respect your online privacy and will never spam you. By submitting this form with your telephone number
you are consenting for Cindy
Snider to contact you even if your name is on a Federal or State
"Do not call List".
Listing provided by New Albany Realty, LTD, Robert J Riddle
Listing information is deemed reliable, but not guaranteed.
This IDX solution is (c) Diverse Solutions 2024.

