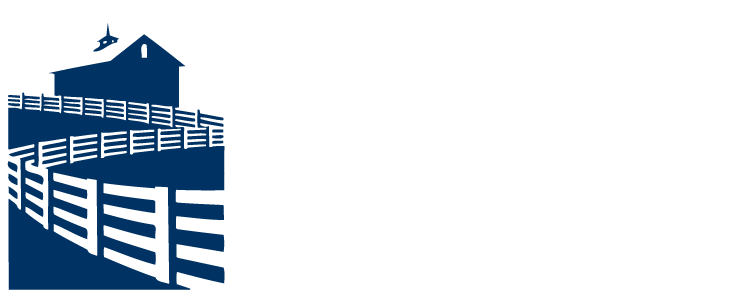289 E Main Street, Ashville, OH 43103 (MLS # 224040792)
Brought to you by New Albany Realty
|
LOCATION! LOCATION! Discover this beautifully preserved 1920s Arts and Crafts style home on desirable East Main Street in Ashville on a .923-acre lot. Boasting 2,720 sq ft, the well-maintained residence features 4 spacious bedrooms and 2 full bathrooms. Located in a fantastic neighborhood, it offers easy access to Teays Valley Schools and is only a 30-minute drive to Columbus. Enjoy the large covered front porch and classic quartersawn oak trim. The original hardwood floors add to the charm, with an inviting family room, eat-in kitchen, and formal dining room for gatherings. Stay cozy with a ventless gas fireplace. Recent updates (list available) include a new roof on the house and garage in 2023.**** Houses on this street don't come up for sale often!
| DAYS ON MARKET | 8 | LAST UPDATED | 11/25/2024 |
|---|---|---|---|
| YEAR BUILT | 1900 | GARAGE SPACES | 1.0 |
| COUNTY | Pickaway | STATUS | Active |
| PROPERTY TYPE(S) | Single Family |
| School District | TEAYS VALLEY LSD 6503 PIC CO. |
|---|
| PRICE HISTORY | |
| Prior to Nov 25, '24 | $524,000 |
|---|---|
| Nov 25, '24 - Today | $490,000 |
| ADDITIONAL DETAILS | |
| AIR | Central Air |
|---|---|
| AIR CONDITIONING | Yes |
| APPLIANCES | Dishwasher, Gas Range, Microwave, Refrigerator |
| CONSTRUCTION | Brick |
| FIREPLACE | Yes |
| GARAGE | Yes |
| HEAT | Natural Gas |
| INTERIOR | Eat-in Kitchen |
| LOT | 0.92 acre(s) |
| LOT DESCRIPTION | Wooded |
| PARKING | Garage Door Opener |
| SEWER | Public Sewer |
| STORIES | 2 |
| STYLE | 2 Levels |
| TAXES | 3941.98 |
| WATER | Public |
MORTGAGE CALCULATOR
TOTAL MONTHLY PAYMENT
0
P
I
*Estimate only
| SATELLITE VIEW |
| / | |
We respect your online privacy and will never spam you. By submitting this form with your telephone number
you are consenting for Cindy
Snider to contact you even if your name is on a Federal or State
"Do not call List".
Listing provided by Coldwell Banker Realty, Rachel A Casto
Listing information is deemed reliable, but not guaranteed.
This IDX solution is (c) Diverse Solutions 2024.





































