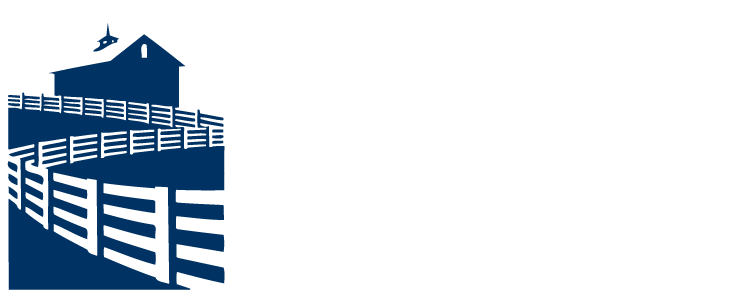9024 Whitetail Way, Plain City, OH 43064 (MLS # 224040913)
Brought to you by New Albany Realty
|
Welcome to your dream home in this new community, The Farm at Indian Run! This beautiful patio home w/ finished lower level is built by one of Central Ohio's most awarded custom home builders. The open floor plan offers a 1st floor guest suite w/ full bath, open great room, kitchen & eating area w/ 12' ceilings in the main living space & lots of natural light & private side covered porch that backs to a stunning treeline. The custom kitchen w/ quartz countertops & SS appliances, gas range w/ custom hood, wall oven, microwave, dishwasher & fridge. The 1st floor owner's suite w/ stunning bath. The lower level features 2 bedrooms, huge rec room with full egress windows (no window well) & full bath. 2 car garage. Just minutes away from restaurants, shops & parks.
| DAYS ON MARKET | 7 | LAST UPDATED | 11/19/2024 |
|---|---|---|---|
| TRACT | The Farm at Indian Run | YEAR BUILT | 2024 |
| GARAGE SPACES | 2.0 | COUNTY | Union |
| STATUS | Active | PROPERTY TYPE(S) | Single Family |
| School District | DUBLIN CSD 2513 FRA CO. |
|---|
| ADDITIONAL DETAILS | |
| AIR | Central Air |
|---|---|
| AIR CONDITIONING | Yes |
| APPLIANCES | Dishwasher, Gas Range, Microwave, Refrigerator |
| BASEMENT | Full, Yes |
| CONSTRUCTION | Fiber Cement, Stone |
| FIREPLACE | Yes |
| GARAGE | Yes |
| HEAT | Forced Air, Natural Gas |
| INTERIOR | Eat-in Kitchen |
| LOT DESCRIPTION | Wooded |
| PARKING | Garage Door Opener, Attached |
| SEWER | Public Sewer |
| STORIES | 1 |
| STYLE | 1 Level |
| SUBDIVISION | The Farm at Indian Run |
| WATER | Public |
MORTGAGE CALCULATOR
TOTAL MONTHLY PAYMENT
0
P
I
*Estimate only
| SATELLITE VIEW |
| / | |
We respect your online privacy and will never spam you. By submitting this form with your telephone number
you are consenting for Cindy
Snider to contact you even if your name is on a Federal or State
"Do not call List".
Listing provided by Keller Williams Consultants, Bethany Gehring
Listing information is deemed reliable, but not guaranteed.
This IDX solution is (c) Diverse Solutions 2024.







































