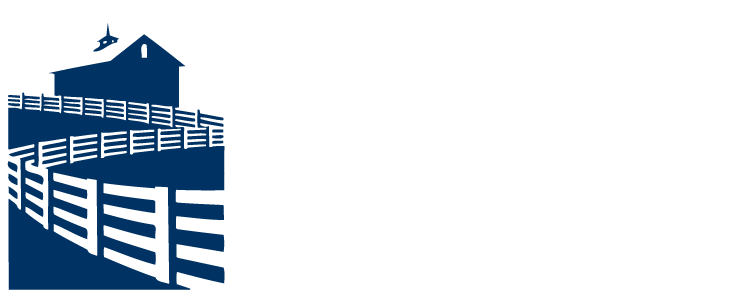999 S High Street, Columbus, OH 43206 (MLS # 224041347)
Brought to you by New Albany Realty
|
Historic home built in the late 1800's. Wrougt iron fencing set the stage for the outstanding period style double front door entry! The main floor Parlor has a one of a kind decorator fireplace plus original pocket doors to the gathering room. Another period fireplace with electrical above to offer great viewing of television. The main floor boosts 12' ceilings with original staircase to second floor with 10' ceilings in most areas. Kitchen was updated in 2016 with cabinetry, ceramic floors, exposed brick walls, window seat along with the charm of original built in pantry cabinet! Master en suite is beautiful w/walk-in closet + W/D hookup. Third floor is ready for your creative final touches having some plumbing & electrical already in place. Yard large enough for Garage.
| DAYS ON MARKET | 1 | LAST UPDATED | 11/23/2024 |
|---|---|---|---|
| TRACT | Brewery District / German Village area | YEAR BUILT | 1900 |
| COUNTY | Franklin | STATUS | Active |
| PROPERTY TYPE(S) | Single Family |
| School District | COLUMBUS CSD 2503 FRA CO. |
|---|
| ADDITIONAL DETAILS | |
| AIR | Central Air |
|---|---|
| AIR CONDITIONING | Yes |
| APPLIANCES | Dishwasher, Electric Range, Microwave, Refrigerator |
| BASEMENT | Crawl Space, Partial, Yes |
| CONSTRUCTION | Brick |
| FIREPLACE | Yes |
| HEAT | Forced Air, Natural Gas |
| INTERIOR | Eat-in Kitchen |
| LOT | 7405 sq ft |
| PARKING | Off Street |
| SEWER | Public Sewer |
| STORIES | 2 |
| STYLE | 2 Levels |
| SUBDIVISION | Brewery District / German Village area |
| TAXES | 4909 |
| WATER | Public |
MORTGAGE CALCULATOR
TOTAL MONTHLY PAYMENT
0
P
I
*Estimate only
| SATELLITE VIEW |
| / | |
We respect your online privacy and will never spam you. By submitting this form with your telephone number
you are consenting for Cindy
Snider to contact you even if your name is on a Federal or State
"Do not call List".
Listing provided by Keller Williams Capital Ptnrs, Kevin Hart
Listing information is deemed reliable, but not guaranteed.
This IDX solution is (c) Diverse Solutions 2024.






























































