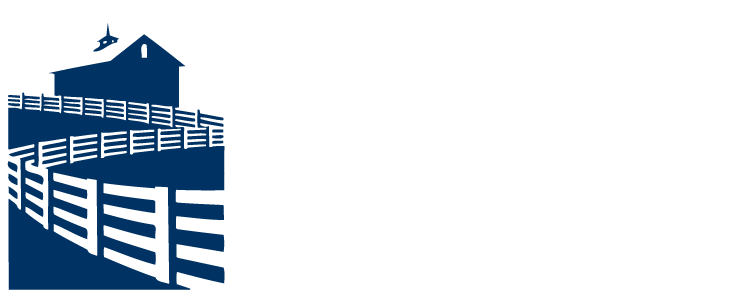640 Buchloe Drive, Marysville, OH 43040 (MLS # 225012442)
Brought to you by New Albany Realty
|
Serene Pond Views and Modern Comfort in Ewing Meadows! This beautiful open-concept ranch offers the perfect blend of comfort, elegance, and convenience. Featuring 3 bedrooms, 2 full bathrooms, attached 2 car garage, and over 1,500 square feet of thoughtfully designed living space! Fully equipped kitchen with stainless steel appliances and granite countertops. Enjoy peaceful mornings or relaxing evenings on the composite deck overlooking the tranquil neighborhood pond. With an unbeatable location being right across from the neighborhood park and just minutes from the local golf course, this home offers a variety of recreational opportunities to discover. This exceptional home is a rare find in a desirable location"” don't miss the opportunity to make it yours. Schedule your private tour today!
| DAYS ON MARKET | 1 | LAST UPDATED | 4/19/2025 |
|---|---|---|---|
| TRACT | Ewing Meadows | YEAR BUILT | 2021 |
| GARAGE SPACES | 2.0 | COUNTY | Union |
| STATUS | Active | PROPERTY TYPE(S) | Single Family |
| ADDITIONAL DETAILS | |
| AIR | Central Air |
|---|---|
| AIR CONDITIONING | Yes |
| AMENITIES | Snow Removal |
| APPLIANCES | Dishwasher, Gas Range, Gas Water Heater, Microwave, Refrigerator |
| BASEMENT | Concrete, Full, Yes |
| GARAGE | Yes |
| HEAT | Forced Air |
| HOA DUES | 93|Monthly |
| LOT | 6534 sq ft |
| PARKING | Garage Door Opener, Attached |
| SEWER | Public Sewer |
| STORIES | 1 |
| STYLE | Ranch |
| SUBDIVISION | Ewing Meadows |
| TAXES | 4312 |
| WATER | Public |
MORTGAGE CALCULATOR
TOTAL MONTHLY PAYMENT
0
P
I
*Estimate only
| SATELLITE VIEW |
| / | |
We respect your online privacy and will never spam you. By submitting this form with your telephone number
you are consenting for Cindy
Snider to contact you even if your name is on a Federal or State
"Do not call List".
Listing provided by Keller Williams Consultants, Ashley T Henry
Listing information is deemed reliable, but not guaranteed.
This IDX solution is (c) Diverse Solutions 2025.

