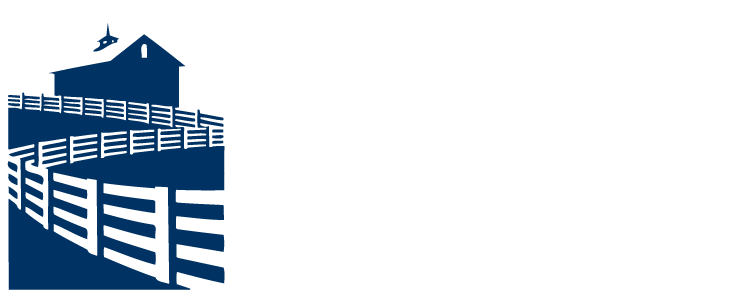4211 Woodbridge Road, Columbus, OH 43220 (MLS # 225023859)
Brought to you by New Albany Realty
|
Shaded by mature trees, this classic Upper Arlington home is pretty as a picture and offers over 3700 square feet of finished living space on two floors. Its ideal location across from Thompson Park provides a peaceful view of trees and green space and great recreation opportunities. The center hall floor plan includes a large foyer with a grand staircase flanked by the living and dining rooms. Included in the flexible floor plan are a first floor bedroom suite as well as an owner's suite on the second floor. The kitchen has been updated with white cabinets, stainless steel appliances, and off-white granite counters and includes an island with seating and a cozy wood-burning fireplace. You'll be amazed by the huge, vaulted great room with stone fireplace to ceiling and glass doors on two walls opening to patios and the wooded backyard. The first floor laundry room has abundant cabinetry and counter space, making it a great craft room. A first floor library/den with built in desk and cabinets is an ideal home office. For those who need two home offices, the second floor loft also could also be a den/office or playroom, or could be enclosed to create a 5th bedroom. The basement has a recreation room and a spacious storage utility room. Offering timeless character and an abundance of space, this move-in ready home is in beautiful condition. and is ready to be your next home. Open Sunday, June 29, 2:00-4:00.
| DAYS ON MARKET | 1 | LAST UPDATED | 6/28/2025 |
|---|---|---|---|
| TRACT | Shelbourne Kipling | YEAR BUILT | 1964 |
| GARAGE SPACES | 2.0 | COUNTY | Franklin |
| STATUS | Active | PROPERTY TYPE(S) | Single Family |
| ADDITIONAL DETAILS | |
| AIR | Central Air |
|---|---|
| AIR CONDITIONING | Yes |
| BASEMENT | Full, Yes |
| FIREPLACE | Yes |
| GARAGE | Yes |
| HEAT | Forced Air |
| LOT | 0.32 acre(s) |
| LOT DESCRIPTION | Wooded |
| PARKING | Garage Door Opener, Attached |
| POOL | Yes |
| POOL DESCRIPTION | Indoor |
| SEWER | Public Sewer |
| STORIES | 2 |
| STYLE | Traditional |
| SUBDIVISION | Shelbourne Kipling |
| TAXES | 19183 |
| WATER | Public |
MORTGAGE CALCULATOR
TOTAL MONTHLY PAYMENT
0
P
I
*Estimate only
| SATELLITE VIEW |
| / | |
We respect your online privacy and will never spam you. By submitting this form with your telephone number
you are consenting for Cindy
Snider to contact you even if your name is on a Federal or State
"Do not call List".
Listing provided by Coldwell Banker Realty, Jan R Benadum
Listing information is deemed reliable, but not guaranteed.
This IDX solution is (c) Diverse Solutions 2025.































































