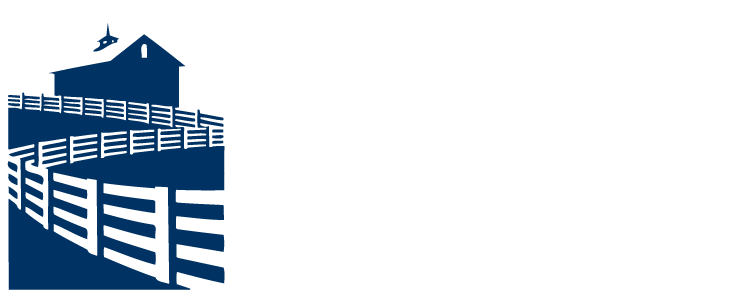3134 Asbury Drive, Upper Arlington, OH 43221 (MLS # 225024383)
Brought to you by New Albany Realty
|
A true design landmark, this ultra high-end new build blends raw materials with refined execution"”delivering a living experience unlike anything else. Clad in thermally modified, museum-grade ash wood and stone masonry, the exterior is timeless, sculptural, and built to age like wine"”gaining richness and character over time. Inside, the design is equally intentional. Soaring 21' ceilings, 8' solid-core framless interior doors, floating stairs, and flush baseboards create clean, uninterrupted transitions. No synthetic finishes"”only natural wood, stone, limewashed walls, and spa-grade microcement baths. Custom walnut cabinetry and integrated Taj Mahal quartzite sinks elevate every space. The entry-level primary suite offers a luxurious retreat with a curbless shower and sculpted microcement soaking tub. Over $100k+ in built-in luxury appliances throughout the home provide unparalleled convenience and elevate daily living to a new level of ease and sophistication. Recessed LED lighting and hand-made bronze and brass designer fixtures layer ambiance throughout. A full smart home system, controlled by an in-wall iPad, manages lighting, audio, climate, and security seamlessly. Ten-foot sliding doors in the four-season sunroom open to a generous fenced backyard featuring a heated, self-cleaning saltwater pool with auto cover, tanning shelf, outdoor shower, and a fully equipped chef's kitchen. Elsewhere in the home, expansive bi-folding doors create an effortless indoor-outdoor flow. Six ensuite bedrooms, a theater, gym, dual laundry rooms, multiple wet bars and a dog shower round out a home that wasn't just built"”it was composed. See A2A (agent/owner).
| DAYS ON MARKET | 2 | LAST UPDATED | 7/2/2025 |
|---|---|---|---|
| YEAR BUILT | 1956 | GARAGE SPACES | 3.0 |
| COUNTY | Franklin | STATUS | Active |
| PROPERTY TYPE(S) | Single Family |
| ADDITIONAL DETAILS | |
| AIR | Central Air, Wall Unit(s), Wall/Window Unit(s) |
|---|---|
| AIR CONDITIONING | Yes |
| BASEMENT | Concrete, Full, Yes |
| FIREPLACE | Yes |
| GARAGE | Yes |
| HEAT | Forced Air |
| LOT | 0.36 acre(s) |
| PARKING | Garage Door Opener, Attached |
| SEWER | Public Sewer |
| STORIES | 2 |
| STYLE | Mid-Century Modern |
| TAXES | 10220 |
| WATER | Public |
MORTGAGE CALCULATOR
TOTAL MONTHLY PAYMENT
0
P
I
*Estimate only
| SATELLITE VIEW |
| / | |
We respect your online privacy and will never spam you. By submitting this form with your telephone number
you are consenting for Cindy
Snider to contact you even if your name is on a Federal or State
"Do not call List".
Listing provided by Red 1 Realty, Anthony C Sarrouf
Listing information is deemed reliable, but not guaranteed.
This IDX solution is (c) Diverse Solutions 2025.



















