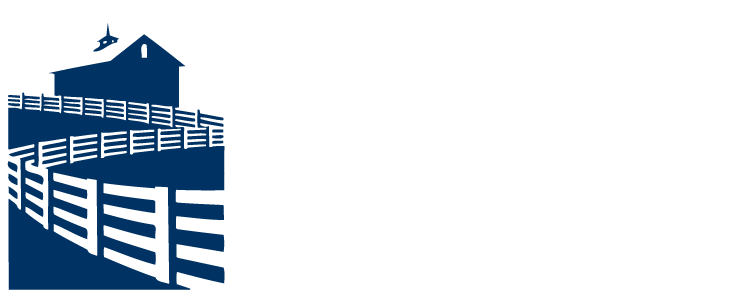7917 Schoolside Drive, Westerville, OH 43081 (MLS # 225027480)
Brought to you by New Albany Realty
|
Fabulous 2-story home in highly desirable Schoolside Village (Worthington Schools / Columbus Taxes) with a covered front porch. This immaculate home is freshly painted with soft, neutral colors throughout. Open eat-in kitchen with attached island gives this home an open feel. Private den on front of house is perfect for a home office or kids playroom. Upstairs find a vaulted master bedroom, 2 additional bedrooms & an updated full bath. The basement includes a finished rec room & a separate utility room. Enjoy spending time outdoors in the quiet backyard on the beautiful, 2-tiered stamped concrete patio with a built in fire pit, mature trees providing shade and privacy, storage shed, and a fenced-in yard. Updates throughout include new ROOF (2023), gutters and downspouts (2023), HVAC (2022), hot water heater (2022), carpet (2022). Conveniently located, this home is close proximity to Polaris (2 miles), Uptown Westerville (3 miles), Downtown Worthington (4 miles), bike trails and parks.
| DAYS ON MARKET | 8 | LAST UPDATED | 7/26/2025 |
|---|---|---|---|
| TRACT | Schoolside Village | YEAR BUILT | 1987 |
| GARAGE SPACES | 2.0 | COUNTY | Franklin |
| STATUS | Pending | PROPERTY TYPE(S) | Single Family |
| ADDITIONAL DETAILS | |
| AIR | Central Air |
|---|---|
| AIR CONDITIONING | Yes |
| BASEMENT | Partial, Yes |
| GARAGE | Yes |
| HEAT | Forced Air |
| LOT | 8712 sq ft |
| PARKING | Garage Door Opener, Attached |
| SEWER | Public Sewer |
| STYLE | Traditional |
| SUBDIVISION | Schoolside Village |
| TAXES | 6515 |
| WATER | Public |
MORTGAGE CALCULATOR
TOTAL MONTHLY PAYMENT
0
P
I
*Estimate only
| SATELLITE VIEW |
| / | |
We respect your online privacy and will never spam you. By submitting this form with your telephone number
you are consenting for Cindy
Snider to contact you even if your name is on a Federal or State
"Do not call List".
Listing provided by Keller Williams Capital Ptnrs, Janet Poling Reiss
Listing information is deemed reliable, but not guaranteed.
This IDX solution is (c) Diverse Solutions 2025.













































