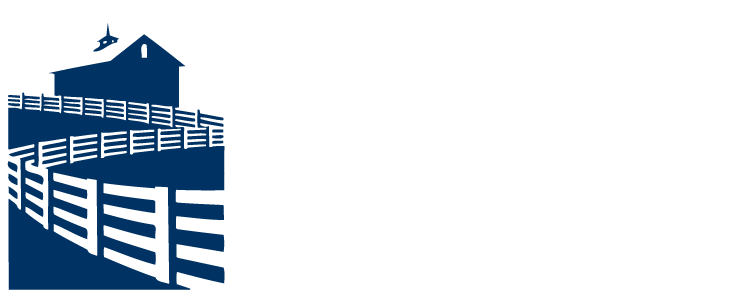2902 Gablewood Drive, Columbus, OH 43219 (MLS # 225027941)
Brought to you by New Albany Realty
|
Welcome home to this well-maintained and updated 3-BR, 2-BA RANCH that combines comfort, quality, and thoughtful updates perfectly situated to meet your everyday needs and lifestyle. Step inside and be welcomed by an inviting layout filled with natural light streaming through large Rosati windows, creating a bright and airy atmosphere throughout the main level. The spacious living area is anchored by gorgeous LVP flooring, offering the warmth of wood with the durability of modern materials. The seamless flow from the living room into the dining space and kitchen makes everyday living and entertaining a breeze. The kitchen is designed for both function and charm, with ample cabinetry and workspace. Each of the three bedrooms offers generous closet space and comfort. Owners full bath has walk-in shower and main bath has bathtub. Head downstairs to the partially finished basement, where you'll find bonus living space ideal for a home office, rec room, workout area, or playroom with plenty of room left over for storage. Updated circuit breaker adds peace of mind, along with other major improvements: a new roof in '23, new gutters in '24, and energy-efficient Rosati windows throughout. Step outside onto the backyard deck, the perfect place to enjoy your morning coffee or unwind with friends on summer evenings. The backyard offers both privacy and potential, ready for gardening, play, or outdoor entertaining. Whether you're a first-time buyer, downsizer, or looking for one-level living with bonus space, this home checks all the boxes. Conveniently located near Easton shopping, dining, and commuter routes, this home is ready for you to move in and make it your own. Don't miss your chance to tour this light-filled, well-cared-for ranch - schedule your showing today!
| DAYS ON MARKET | 1 | LAST UPDATED | 8/6/2025 |
|---|---|---|---|
| TRACT | McCutcheon Crossing | YEAR BUILT | 2003 |
| GARAGE SPACES | 2.0 | COUNTY | Franklin |
| STATUS | Active | PROPERTY TYPE(S) | Single Family |
| ADDITIONAL DETAILS | |
| AIR | Central Air |
|---|---|
| AIR CONDITIONING | Yes |
| BASEMENT | Crawl Space, Partial, Yes |
| GARAGE | Yes |
| HEAT | Forced Air |
| HOA DUES | 185|Annually |
| LOT | 6534 sq ft |
| PARKING | Garage Door Opener, Attached |
| SEWER | Public Sewer |
| STORIES | 1 |
| STYLE | Ranch |
| SUBDIVISION | McCutcheon Crossing |
| TAXES | 4002 |
| WATER | Public |
MORTGAGE CALCULATOR
TOTAL MONTHLY PAYMENT
0
P
I
*Estimate only
| SATELLITE VIEW |
| / | |
We respect your online privacy and will never spam you. By submitting this form with your telephone number
you are consenting for Cindy
Snider to contact you even if your name is on a Federal or State
"Do not call List".
Listing provided by RE/MAX Revealty, Deborah Diane Marshall-Guzman
Listing information is deemed reliable, but not guaranteed.
This IDX solution is (c) Diverse Solutions 2025.



































