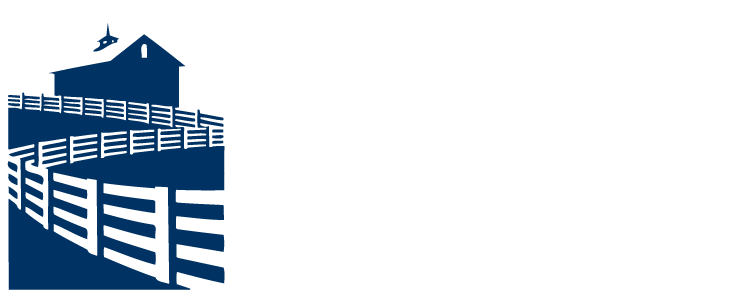5424 Ainsley Drive, Westerville, OH 43082 (MLS # 225028748)
Brought to you by New Albany Realty
|
Exceptional opportunity in the beautiful Highland Lakes South community"”where serenity meets convenience and every detail invites you home. Situated on a deep wooded lot on a quiet cul-de-sac, this 4 bedroom residence offers not just a home, but a lifestyle rooted in peace, privacy, and possibility. From the moment you step inside, the soaring two-story great room with its magnificent wall of windows draws your gaze outward, framing the lush greenery and bathing the interior with natural light. It's the kind of space that inspires morning coffee rituals and unforgettable gatherings alike. Complementing the main living space is a dedicated first-floor den"”ideal for a quiet home office, study retreat, or cozy reading nook. The heart of the home is the well-appointed kitchen, designed for both style and practicality. Featuring gleaming granite countertops, a spacious center island, and a layout that encourages both cooking and conversation, it's the perfect space to create meals and memories. Whether you're hosting weekend brunch or preparing holiday feasts, this kitchen rises to the occasion. The floorplan balances comfort and efficiency with room for adding your personal taste. Upstairs finds the 4 bedrooms plus a 2nd floor laundry for convenience. The washer & dryer remain. An expansive unfinished basement offers exciting potential"”imagine a home theater, personal gym, studio space, or guest suite, tailored to your vision and lifestyle. Outside, the property backs to nature, offering a wooded retreat where each season brings new beauty. And while this sanctuary feels tucked away, it's just minutes from Uptown Westerville's charm, Polaris's vibrant shopping and dining options, and freeway access for an effortless commute. Welcome home to Westerville.
| DAYS ON MARKET | 2 | LAST UPDATED | 7/31/2025 |
|---|---|---|---|
| TRACT | Highland Lakes East | YEAR BUILT | 2000 |
| GARAGE SPACES | 2.0 | COUNTY | Delaware |
| STATUS | Active | PROPERTY TYPE(S) | Single Family |
| ADDITIONAL DETAILS | |
| AIR | Central Air |
|---|---|
| AIR CONDITIONING | Yes |
| BASEMENT | Crawl Space, Partial, Yes |
| FIREPLACE | Yes |
| GARAGE | Yes |
| HEAT | Forced Air |
| HOA DUES | 375|Annually |
| LOT | 0.4 acre(s) |
| LOT DESCRIPTION | Wooded |
| PARKING | Garage Door Opener, Attached |
| SEWER | Public Sewer |
| STORIES | 2 |
| STYLE | Traditional |
| SUBDIVISION | Highland Lakes East |
| TAXES | 7844.3 |
| WATER | Public |
MORTGAGE CALCULATOR
TOTAL MONTHLY PAYMENT
0
P
I
*Estimate only
| SATELLITE VIEW |
| / | |
We respect your online privacy and will never spam you. By submitting this form with your telephone number
you are consenting for Cindy
Snider to contact you even if your name is on a Federal or State
"Do not call List".
Listing provided by Coldwell Banker Realty, Monica L Cook
Listing information is deemed reliable, but not guaranteed.
This IDX solution is (c) Diverse Solutions 2025.
















































































