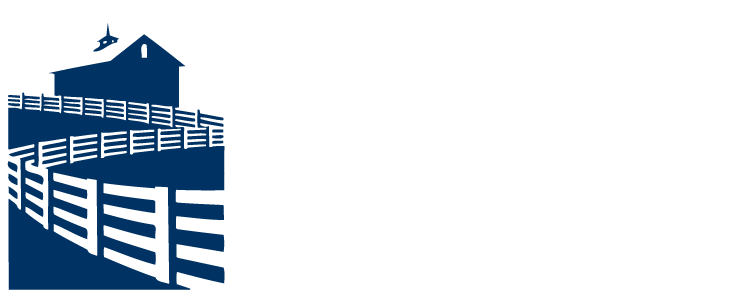1097 Rendezvous Lane, Columbus, OH 43207 (MLS # 225037431)
Brought to you by New Albany Realty
|
Wow! Immaculately maintained 4-bedroom, 3.5-bath home with an attached 2-car garage in Hamilton Local Schools, all with Columbus taxes! From the moment you walk in, you'll be greeted by gleaming hardwood floors on every level and an upgraded chef's kitchen featuring granite counters, stainless steel appliances, and under-cabinet lighting on dimmers. Upstairs, you'll find four spacious bedrooms filled with natural light and thoughtful built-ins, creating the perfect blend of comfort and function. The finished lower level expands your living space with a full bath, glass block windows, and the flexibility for a 5th bedroom or home office. Entertain with ease in the traditional floor plan that flows out to a large deck with gazebo and outdoor kitchen, plus a hot tub overlooking the fully fenced backyard making it a true backyard retreat. Major updates bring peace of mind: HVAC (2016), hot water tank (2019), roof (2012), solar panels (2020 that are paid in full!). The home is also wired for a generator, ensuring reliability when you need it most. Additional highlights include a whole house fan, hot/cold water in the garage, upgraded floor joists, and a 3-car driveway for extra parking. This home offers the perfect mix of style, efficiency, and functionality "” designed for both everyday living and unforgettable entertaining. Don't miss your chance to make 1097 Rendezvous Lane your new address!
| DAYS ON MARKET | 5 | LAST UPDATED | 10/2/2025 |
|---|---|---|---|
| TRACT | Cross Pointe | YEAR BUILT | 1994 |
| GARAGE SPACES | 2.0 | COUNTY | Franklin |
| STATUS | Active | PROPERTY TYPE(S) | Single Family |
| ADDITIONAL DETAILS | |
| AIR | Central Air |
|---|---|
| AIR CONDITIONING | Yes |
| APPLIANCES | Dishwasher, Electric Range, Gas Water Heater, Microwave |
| BASEMENT | Concrete, Full, Yes |
| CONSTRUCTION | Vinyl Siding |
| GARAGE | Yes |
| HEAT | Forced Air, Natural Gas |
| INTERIOR | Eat-in Kitchen |
| LOT | 7841 sq ft |
| PARKING | Garage Door Opener, Attached, Garage |
| SEWER | Public Sewer |
| STORIES | 2 |
| STYLE | Traditional |
| SUBDIVISION | Cross Pointe |
| TAXES | 3804 |
| WATER | Public |
MORTGAGE CALCULATOR
TOTAL MONTHLY PAYMENT
0
P
I
*Estimate only
| SATELLITE VIEW |
| / | |
We respect your online privacy and will never spam you. By submitting this form with your telephone number
you are consenting for Cindy
Snider to contact you even if your name is on a Federal or State
"Do not call List".
Listing provided by Keller Williams Consultants, Lori Lynn
Listing information is deemed reliable, but not guaranteed.
This IDX solution is (c) Diverse Solutions 2025.




































