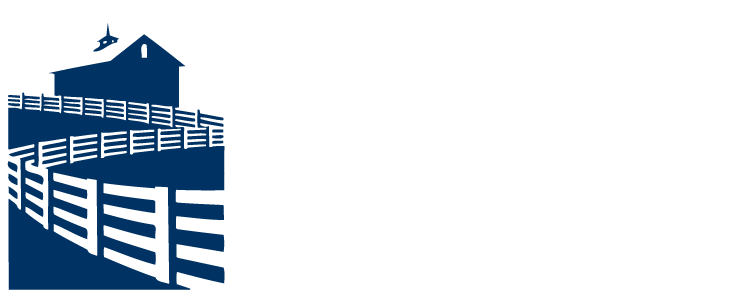341 S Main Street, Degraff, OH 43318 (MLS # 225037461)
Brought to you by New Albany Realty
|
Set on nearly 2 acres near the edge of DeGraff, this standout 1.5-story home has been extensively updated and is ready for its next chapter. With 1,477 square feet of living space, it offers more room than you'd expect"”featuring 3 bedrooms, 2.5 bathrooms, and a layout that's both flexible and functional. Inside, the log cabin-inspired design creates a warm, inviting atmosphere with knotty pine plank walls and a striking stone wall fireplace. The kitchen includes a classic copper farm sink, while the mudroom off the back door with pantry and second bath add to the main level. Upstairs, the spacious owners' suite includes a private bath, walk-in closet, private office and views of the backyard fire pit area. Downstairs, you'll find a full bath plus a Jack-and-Jill half bath for added convenience between the bedrooms. The large front porch with views of the sun sets and private back patio expand your living space outdoors. Beautiful landscaping, mature trees, and wide-open green space give this home a peaceful setting just minutes from town. A full unfinished basement adds excellent storage or future potential, while a 2-car garage, storage shed, and parking check all the practical boxes. The brand-new metal roof (2025) adds long-term peace of mind. Home improvements made with attention to detail with barn doors and lots of natural light! Move-in ready, thoughtfully improved, and ready when you are - Call today for your appointment!
| DAYS ON MARKET | 5 | LAST UPDATED | 10/2/2025 |
|---|---|---|---|
| YEAR BUILT | 1945 | GARAGE SPACES | 2.0 |
| COUNTY | Logan | STATUS | Active |
| PROPERTY TYPE(S) | Single Family |
| ADDITIONAL DETAILS | |
| AIR | Central Air |
|---|---|
| AIR CONDITIONING | Yes |
| APPLIANCES | Electric Range, Electric Water Heater, Microwave |
| BASEMENT | Full, Yes |
| CONSTRUCTION | Vinyl Siding |
| GARAGE | Yes |
| HEAT | Forced Air |
| LOT | 1.96 acre(s) |
| LOT DESCRIPTION | Wooded |
| PARKING | Garage Door Opener, Attached, Garage |
| SEWER | Public Sewer |
| STORIES | 1.5 |
| TAXES | 1106 |
| WATER | Public |
MORTGAGE CALCULATOR
TOTAL MONTHLY PAYMENT
0
P
I
*Estimate only
| SATELLITE VIEW |
| / | |
We respect your online privacy and will never spam you. By submitting this form with your telephone number
you are consenting for Cindy
Snider to contact you even if your name is on a Federal or State
"Do not call List".
Listing provided by ROYER REALTY LLC, Bryn L Daring-Stewart
Listing information is deemed reliable, but not guaranteed.
This IDX solution is (c) Diverse Solutions 2025.































































