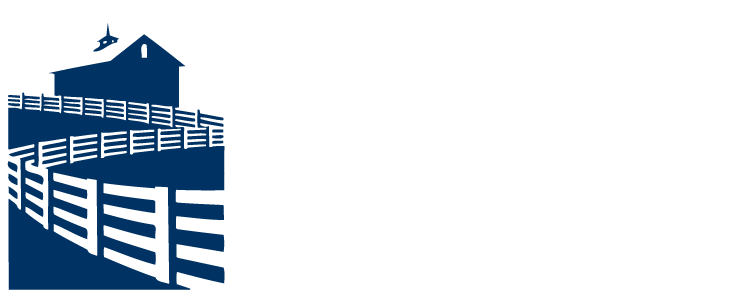6526 Borr Avenue, Reynoldsburg, OH 43068 (MLS # 225037543)
Brought to you by New Albany Realty
|
Welcome to this beautifully maintained 4-bedroom, 2-bath home offering over 1,800 square feet of finished living space. The first floor boasts a spacious living room, a formal dining room with built-ins, and a cozy family room"”ideal for relaxing or entertaining. The bright kitchen features white cabinetry, updated appliances, and a convenient eat-in area. Upstairs, you'll find four generously sized bedrooms and a full bath. The finished basement and inviting three-season room provide extra space for entertaining, hobbies, or relaxing year-round. Step outside to a fully fenced backyard complete with a patio and storage shed"”perfect for outdoor gatherings. Additional highlights include a newer roof, Rosati windows, and an updated water heater for peace of mind. Situated in a desirable Reynoldsburg neighborhood close to shopping, dining, and schools"”this home is truly move-in ready!
| DAYS ON MARKET | 2 | LAST UPDATED | 10/4/2025 |
|---|---|---|---|
| TRACT | Kings Ridge | YEAR BUILT | 1970 |
| GARAGE SPACES | 1.0 | COUNTY | Franklin |
| STATUS | Active | PROPERTY TYPE(S) | Single Family |
| ADDITIONAL DETAILS | |
| AIR | Central Air |
|---|---|
| AIR CONDITIONING | Yes |
| APPLIANCES | Dishwasher, Electric Range, Gas Water Heater |
| BASEMENT | Crawl Space, Partial, Yes |
| CONSTRUCTION | Brick, Vinyl Siding |
| GARAGE | Yes |
| HEAT | Forced Air, Natural Gas |
| INTERIOR | Eat-in Kitchen |
| LOT | 8712 sq ft |
| PARKING | Garage Door Opener, Attached, Garage |
| SEWER | Public Sewer |
| STORIES | 2 |
| STYLE | Traditional |
| SUBDIVISION | Kings Ridge |
| TAXES | 3921 |
| WATER | Public |
MORTGAGE CALCULATOR
TOTAL MONTHLY PAYMENT
0
P
I
*Estimate only
| SATELLITE VIEW |
| / | |
We respect your online privacy and will never spam you. By submitting this form with your telephone number
you are consenting for Cindy
Snider to contact you even if your name is on a Federal or State
"Do not call List".
Listing provided by RE/MAX ONE, Teresa K Cline
Listing information is deemed reliable, but not guaranteed.
This IDX solution is (c) Diverse Solutions 2025.




































