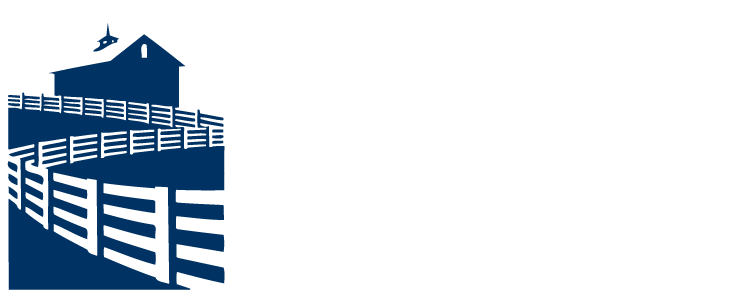2013 Summit Row Boulevard, Powell, OH 43065 (MLS # 225039645)
Brought to you by New Albany Realty
|
Open House- Sunday, 10-19-2025 1-3pm. Welcome to 2013 Summit Row Blvd "” a beautifully maintained full-brick ranch home in the desirable Smoky Ridge Estates community in Powell! Located within the Worthington City School District and benefiting from City of Columbus tax rates, this home blends comfort, style, and convenience in one exceptional package. High ceilings, light paint colors, and an open floor plan give this home a modern, spacious feel. The kitchen features soft-close cabinets, granite counters, and a large eat-in dining area, perfect for everyday living or entertaining. Both bedrooms are generously sized, and the owners' bedroom includes a walk-in closet for added storage and comfort. The full bath offers convenient dual access from both the primary bedroom and hallway, providing flexibility for guests or daily use. The low-maintenance brick exterior is complemented by a new concrete patio and walkway, offering an inviting space for outdoor relaxation and entertaining. The fully fenced backyard provides privacy and room for gardening or pets to play safely. An attached 1-car garage adds convenience and extra storage. Situated in Powell, this home offers easy access to shopping, dining, parks, and major highways"”providing the perfect balance of tranquility and accessibility. Whether you're a first-time homebuyer, downsizer, or investor seeking a turnkey Columbus-area property, this home delivers exceptional value and appeal. Don't miss your chance to own this updated brick ranch"”schedule your private showing today!
| DAYS ON MARKET | 2 | LAST UPDATED | 10/18/2025 |
|---|---|---|---|
| YEAR BUILT | 1982 | GARAGE SPACES | 1.0 |
| COUNTY | Franklin | STATUS | Active |
| PROPERTY TYPE(S) | Single Family |
| ADDITIONAL DETAILS | |
| AIR | Central Air |
|---|---|
| AIR CONDITIONING | Yes |
| APPLIANCES | Dishwasher, Electric Range, Microwave |
| CONSTRUCTION | Brick |
| GARAGE | Yes |
| INTERIOR | Eat-in Kitchen, Master Downstairs |
| LOT | 7405 sq ft |
| PARKING | Attached, Garage |
| SEWER | Public Sewer |
| STORIES | 1 |
| STYLE | Ranch |
| TAXES | 5132 |
| WATER | Public |
MORTGAGE CALCULATOR
TOTAL MONTHLY PAYMENT
0
P
I
*Estimate only
| SATELLITE VIEW |
| / | |
We respect your online privacy and will never spam you. By submitting this form with your telephone number
you are consenting for Cindy
Snider to contact you even if your name is on a Federal or State
"Do not call List".
Listing provided by Howard Hanna Real Estate Svcs, Michele L Cleary
Listing information is deemed reliable, but not guaranteed.
This IDX solution is (c) Diverse Solutions 2025.













