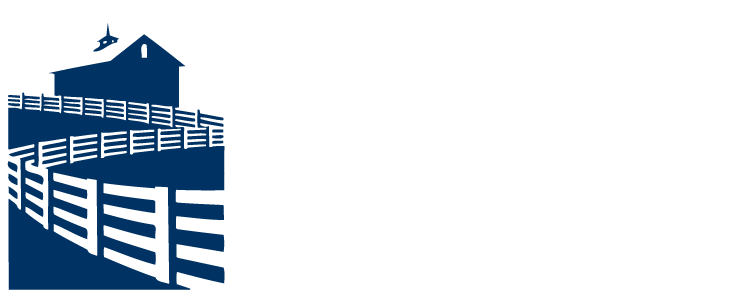13254 Brandon Mill Drive NW, Pataskala, OH 43062 (MLS # 225042092)
Brought to you by New Albany Realty
|
OPEN HOUSE: Sun., Nov. 9 - 1-3 pm Welcome to countryside comfort with a custom touch! Tucked away in the highly desirable Woodside Meadows of Pataskala, this stunning Diyanni-built home at 13254 Brandon Mill Drive offers over 2,100 sq. ft. of thoughtfully designed living space on a scenic 2.19 acres of open land. Before you pull into the concrete driveway, you'll appreciate the privacy, peaceful surroundings, and charming curb appeal. Step inside to discover 9-foot ceilings and rich wood flooring flowing throughout the main living areas. The vaulted great room steals the show with its expansive windows giving you an ample amount of natural light, and a cozy fireplace a perfect gathering spot for hot cocoa when the snow starts falling. Solid wood doors add warmth, quality, and character to every room. Host holidays and dinner parties in the large dining room, prep meals with ease in the well-laid-out kitchen, and then unwind in the screened-in 3-season room, the ideal place to enjoy summer breezes or crisp fall evenings. A welcoming front porch gives you even more options to relax outside and take in the scenery. With 3 bedrooms and 2.5 bathrooms, this home offers comfort for everyone. The primary suite provides a peaceful retreat, with a stunning private full bathroom including the large jetted tub. This well cared for and move-in ready, this property combines modern convenience with serene country living-all just a short drive to local amenities. Opportunities to own a home in Woodside Meadows don't come along often. Experience the freedom as well as the peace and quiet this home has to offer for yourself.
| DAYS ON MARKET | 3 | LAST UPDATED | 11/6/2025 |
|---|---|---|---|
| YEAR BUILT | 2005 | GARAGE SPACES | 2.0 |
| COUNTY | Fairfield | STATUS | Active |
| PROPERTY TYPE(S) | Single Family |
| ADDITIONAL DETAILS | |
| AIR | Central Air |
|---|---|
| AIR CONDITIONING | Yes |
| APPLIANCES | Dishwasher, Electric Range, Gas Water Heater, Microwave |
| BASEMENT | Concrete, Yes |
| CONSTRUCTION | Stone, Stucco |
| FIREPLACE | Yes |
| GARAGE | Yes |
| HEAT | Natural Gas |
| INTERIOR | Eat-in Kitchen, Master Downstairs |
| LOT | 2.19 acre(s) |
| PARKING | Garage Door Opener, Attached, Garage |
| POOL | Yes |
| POOL DESCRIPTION | Indoor |
| SEWER | Private Sewer |
| STORIES | 1 |
| STYLE | Ranch |
| TAXES | 5201 |
| WATER | Well |
MORTGAGE CALCULATOR
TOTAL MONTHLY PAYMENT
0
P
I
*Estimate only
| SATELLITE VIEW |
| / | |
We respect your online privacy and will never spam you. By submitting this form with your telephone number
you are consenting for Cindy
Snider to contact you even if your name is on a Federal or State
"Do not call List".
Listing provided by Keller Williams Greater Cols, Tracey L Dixon
Listing information is deemed reliable, but not guaranteed.
This IDX solution is (c) Diverse Solutions 2025.

















































































