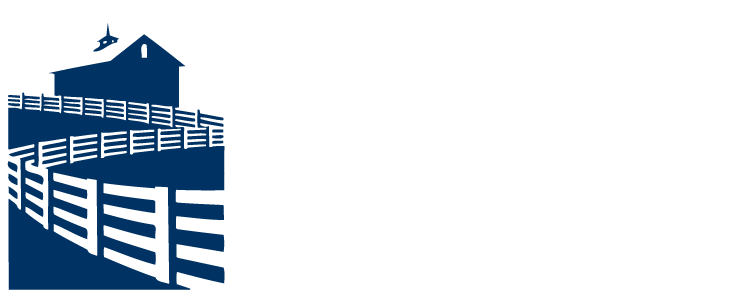1195 Chanteloup Drive, Marion, OH 43302 (MLS # 225043144)
Brought to you by New Albany Realty
|
Tucked away on a serene street in Chateau Ridge, 1195 Chanteloup Drive offers peaceful living just moments from everything Marion has to offer. With immediate possession, this move-in-ready home is the perfect start to the new year. Steps inside this home offer 1,550 sq. ft. featuring 3 bedrooms, 2 full baths, and dual living areas ideal for relaxing or entertaining. A convenient easy-access laundry room and a versatile flex space"”perfect for an office, crafting, or hobbies"”add everyday function. The eat-in kitchen with warm wood cabinetry provides plenty of storage and charm. Outdoor living truly shines here. Enjoy an expansive deck, partially covered and equipped with lighting, a ceiling fan, and a gas line ready for your fire table or grill. It overlooks an adorable backyard and complements the private concrete patio, perfectly positioned for your future hot tub. The storage shed with electric, extended concrete driveway, metal roof, and 2-car garage with creative storage solutions make life effortless. Curb appeal also stands out with a professional concrete front patio, concrete edging, and polished landscaping. Located just 25 miles from Delaware and under 50 miles to Downtown Columbus, this home delivers small-town comfort with big-city convenience"”an affordable opportunity you won't want to miss.
| DAYS ON MARKET | 1 | LAST UPDATED | 11/15/2025 |
|---|---|---|---|
| TRACT | Chateau Ridge | YEAR BUILT | 1977 |
| GARAGE SPACES | 2.0 | COUNTY | Marion |
| STATUS | Active | PROPERTY TYPE(S) | Single Family |
| ADDITIONAL DETAILS | |
| AIR | Central Air |
|---|---|
| AIR CONDITIONING | Yes |
| APPLIANCES | Dishwasher, Electric Range |
| BASEMENT | Partial, Yes |
| CONSTRUCTION | Vinyl Siding |
| FIREPLACE | Yes |
| GARAGE | Yes |
| HEAT | Forced Air, Natural Gas |
| INTERIOR | Eat-in Kitchen |
| LOT | 0.28 acre(s) |
| PARKING | Attached, Garage |
| SEWER | Public Sewer |
| STORIES | 3+ |
| STYLE | Split Level |
| SUBDIVISION | Chateau Ridge |
| TAXES | 2266 |
| WATER | Public |
MORTGAGE CALCULATOR
TOTAL MONTHLY PAYMENT
0
P
I
*Estimate only
| SATELLITE VIEW |
| / | |
We respect your online privacy and will never spam you. By submitting this form with your telephone number
you are consenting for Cindy
Snider to contact you even if your name is on a Federal or State
"Do not call List".
Listing provided by EXP Realty, LLC, Ryan J Ruehle
Listing information is deemed reliable, but not guaranteed.
This IDX solution is (c) Diverse Solutions 2025.



























































